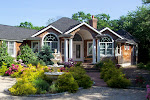
GRACIOUS AND RELAXED SENSIBILITY IN QUOGUE: A true Hamptons showcase residence is located on an oak-shaded private lane south of the highway in Quogue. Distinctive columns punctuate the architecture of this five bedroom Post Modern as it is approached from the circular driveway. Impeccable attention to quality of materials and design details is immediately apparent, beginning with the two story entry and living room with hand painted wood flooring, floor to ceiling windows and grand limestone fireplace with custom tiling. Elaborate trim and finishings are found in every room. The principal rooms include a den, eat-in kitchen, formal dining room also utilized for billiards, laundry room, two powder rooms and two car garage. One of two master suites with a gas fireplace is also located on the first level. A sweeping staircase leads to the second floor with a dramatic overview of the living area. Upstairs is the second master suite with private terrace, an en suite guest bedroom with terrace, and 2 additional bedrooms. The two acre setting is fully landscaped for privacy. No detail is overlooked. Outside, multi-level decking extending off the kitchen, master suite and living room doubles the home's living space for much of the year. There are a number of seating areas, dining terrace, built-in bar and grill, 20x50 heated roman pool, and har-tru tennis court. All provide both gracious and relaxed sensibility, a perfect atmosphere to entertain or for finding a private space for rest and relaxation. Quogue Village beach rights are included. Just listed at $2,750,000.


No comments:
Post a Comment